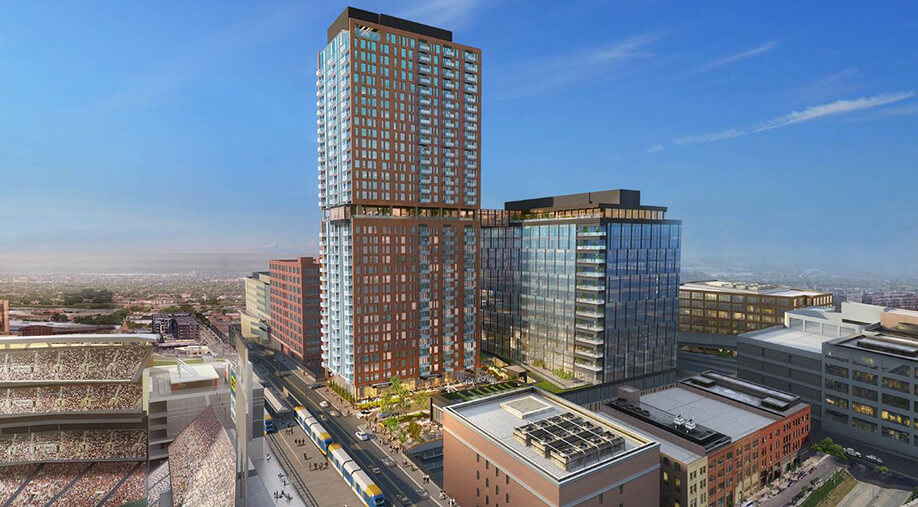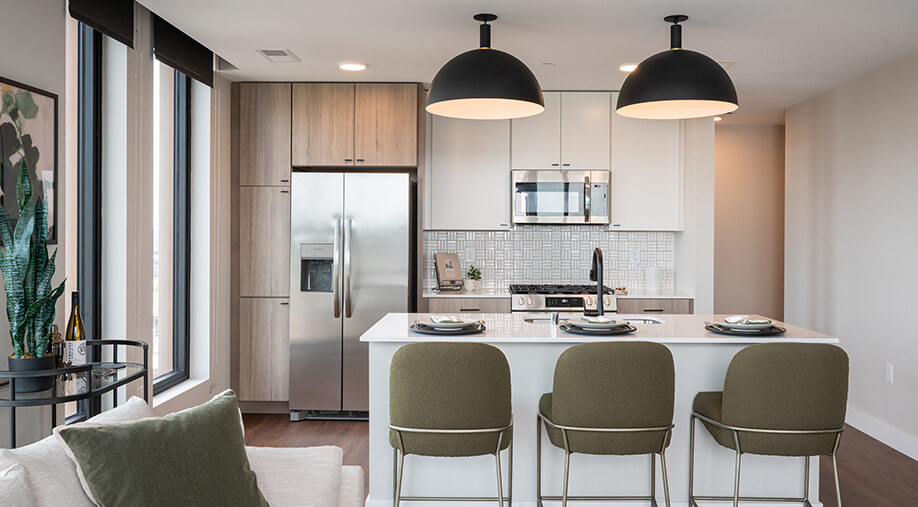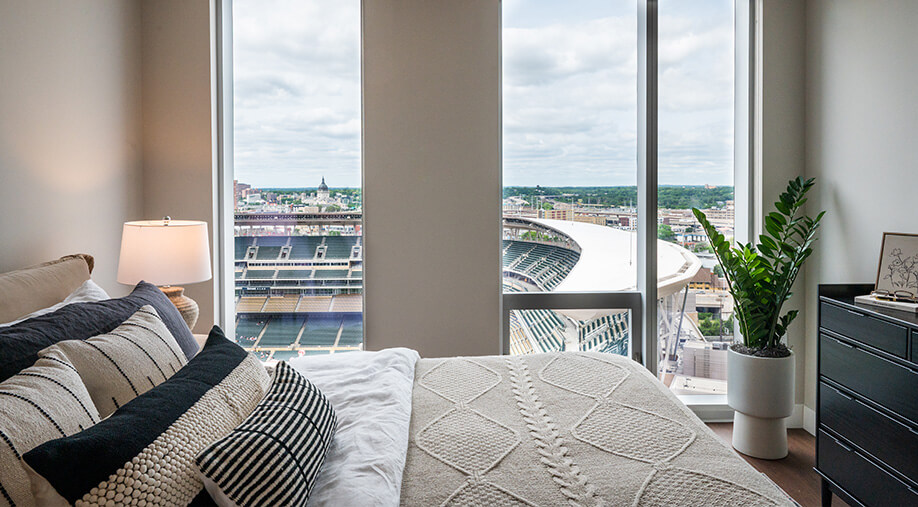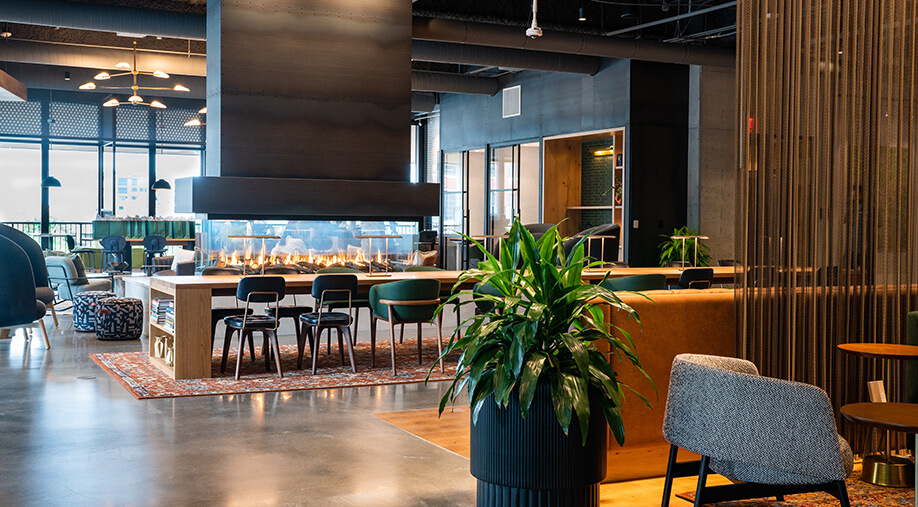1 / 4
Project Overview
Gephart served as the electrical contractor for this 1+ Million SF, mixed-use development consisting of a 15-story office building, 35-story (450 unit) residential tower, 4-story parking structure, retail & restaurants, and a 1-acre outdoor area for community events.
Located directly adjacent to Target Field in the heart of the North Loop neighborhood, the residential tower features premium amenities like outdoor terraces, a fitness center, and a pool. “The Green” outdoor area has restaurants, retail, a dog park, and space to host outdoor community events and markets.
Our Work
As the electrical contractor, Gephart’s contributions included the installation of:
- 4 Xcel Energy Service Entrances for 2 Towers
- Emergency Standby Systems Consisting of 2 750kw Generators
- 2 Vertical Busduct Distribution Systems
- Fire Alarm & Smoke Purge Systems
- Electric Vehicle Car Charging Stations (EVS) Within Parking Ramp
- Heat Tracing System
- Lighting Control Systems
- Lightning Protection Systems
- FAA Warning Lights On 2 Towers
Success
- Disruption Avoidance with Multi-Phased Occupancies
- Continued Presence On-Site for Additional Work and Service as Requested by Owner



